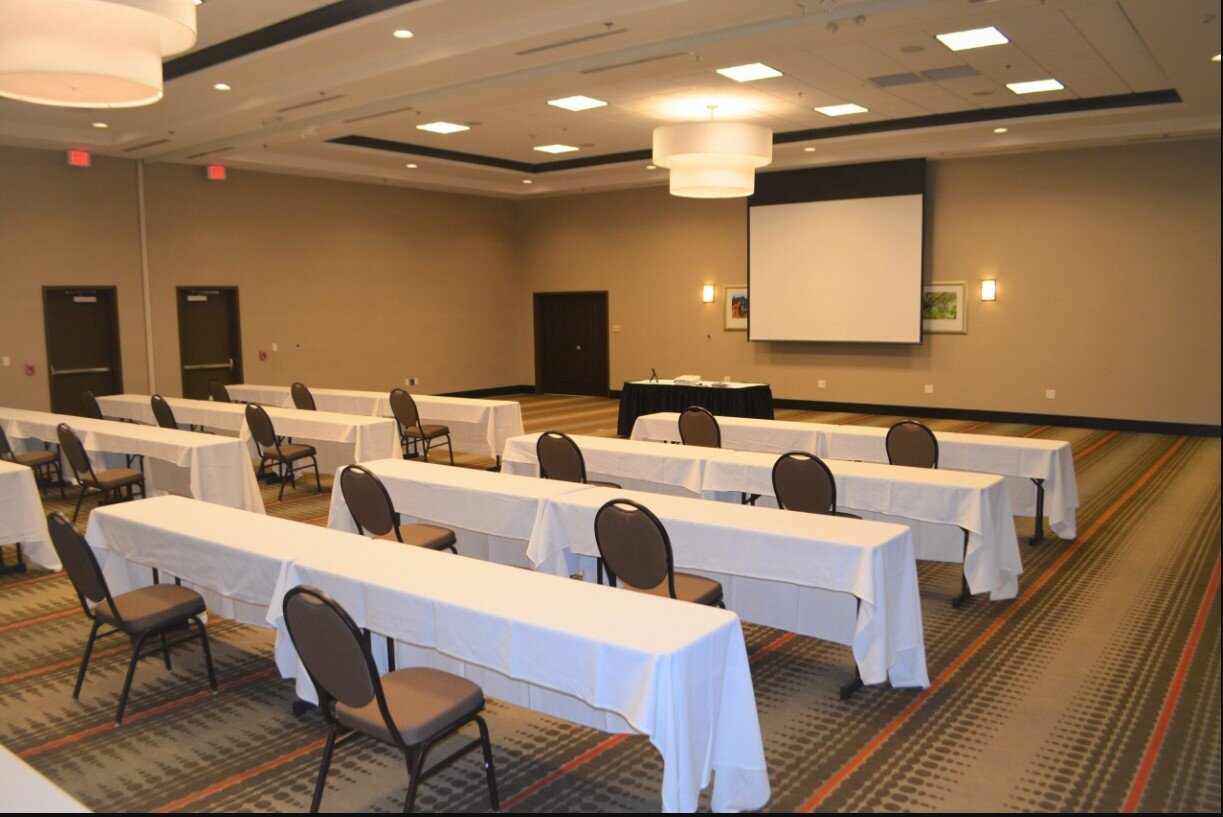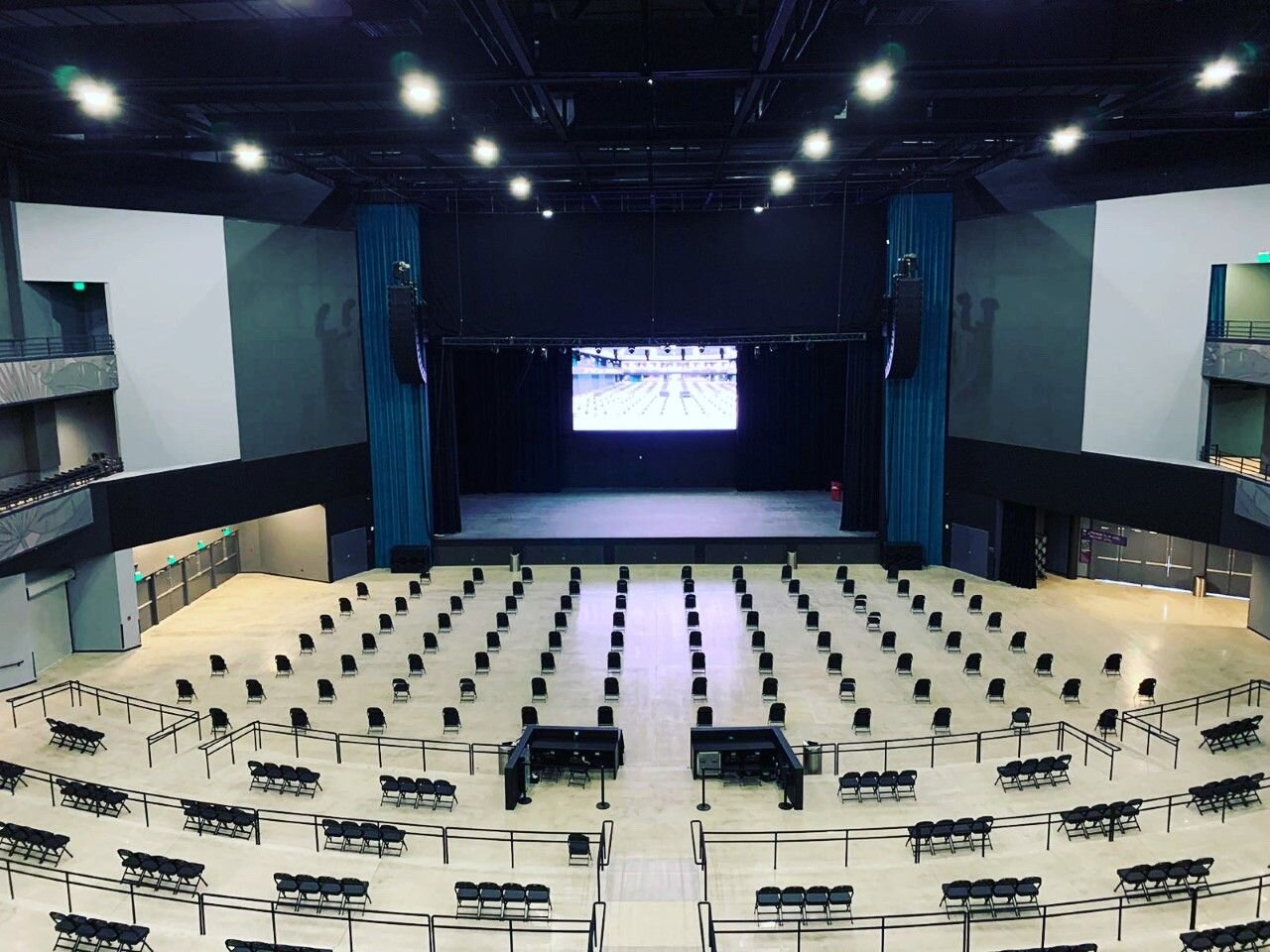#HonestHotelCapacityChart
Pre and Post COVID19 meeting space calculator
#HonestHotelCapacityChart
COVID19 Seating option
Now search by audience size or room size
added crescent seating
Select Social Distancing YES or NO
The calculator includes 2020 CDC COVID19 guidelines July 2020.
The CDC has not changed the seating recommendations.
“Develop a plan to change seating layout or availability of seating, or block off rows or sections so that attendees can stay at least 6 feet apart.”*
We have 30 years of experience with unrealistic space holds. They are often not adequate for the anticipated audience or production needs. As a result, we have developed the
Test this calculator before arranging a site inspection.
Venues want to squeeze your meeting into the smallest space possible. Your results with the Stage America calculator will demonstrate a space requirement that will consider COVID19 social distancing, practical space considerations, stages, AV (front or rear screen), aisles, serving stations and typical Fire Marshall requirements.
Below is the latest meeting guidelines as of October 25, 2021
https://www.cdc.gov/coronavirus/2019-ncov/community/large-events/considerations-for-events-gatherings.html#anchor_1619540969756


